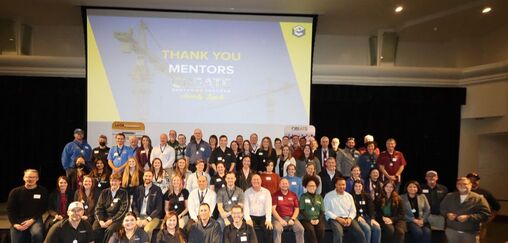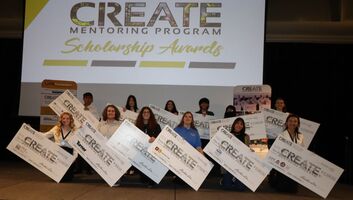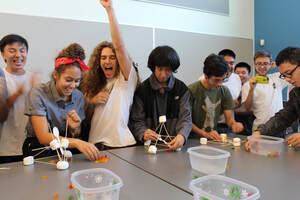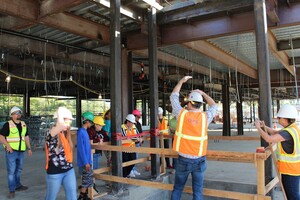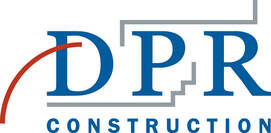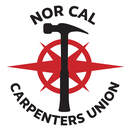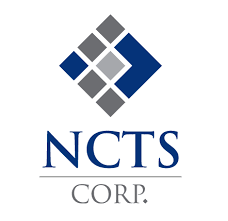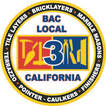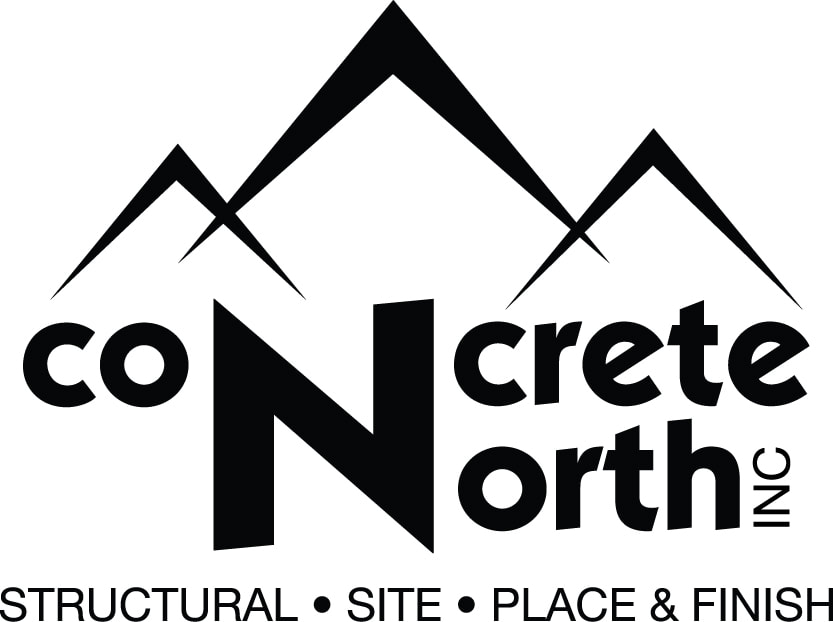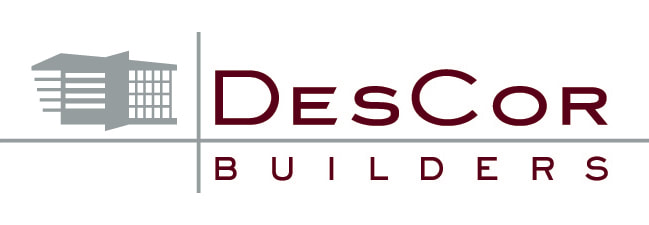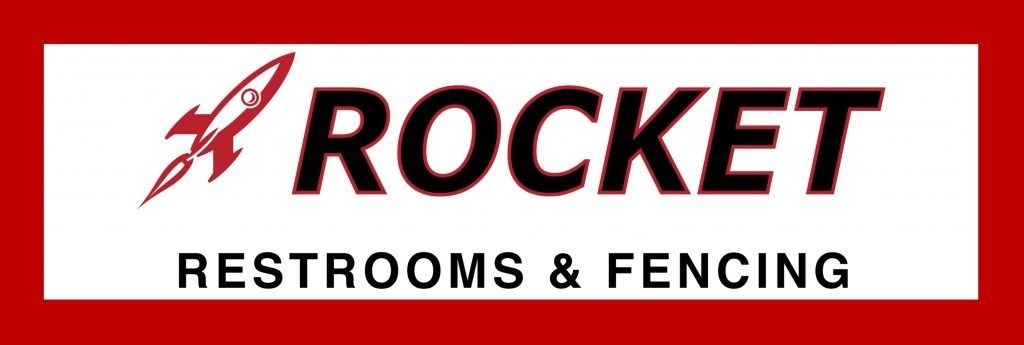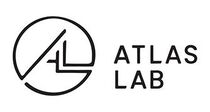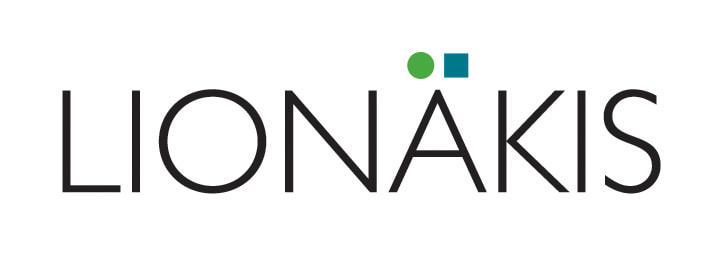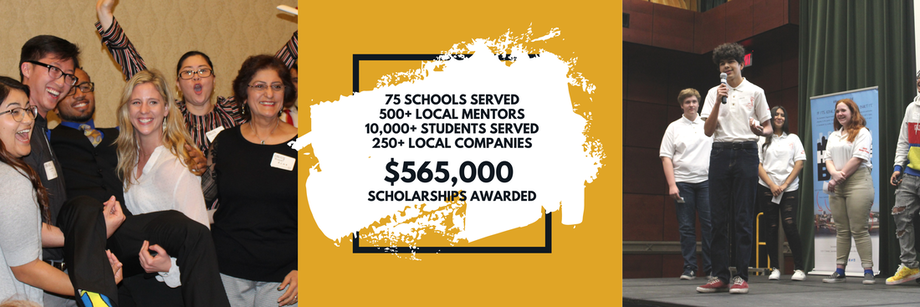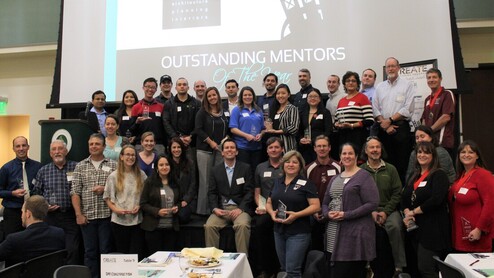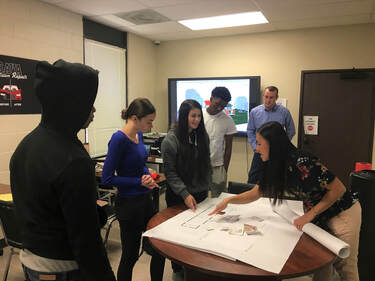Construction - Re-development - Engineering - Architecture - Trades - Education
Thanks for joining us for the CREATE Mentoring Awards 2022 Celebration!
The CREATE Mentoring Program exists to educate and inspire high school students to pursue
career pathways which create the built environment.
career pathways which create the built environment.
2023 Competition Information
The 2023 Project
This year’s project invites proposals for the creation of a community events space made up of various buildings across an entire site. The project as a whole must fill a critical need in your community today (research will be required!) while meeting specific parameters.
2023 Deliverables:
Prior to participating, each student must complete the Online Student Registration by clicking here.
To access the Mentor Resources Folder, please contact Brittany Albaugh at [email protected]
2023 Deliverables:
Prior to participating, each student must complete the Online Student Registration by clicking here.
To access the Mentor Resources Folder, please contact Brittany Albaugh at [email protected]
Program Requirements
0.1) All students must register online by September 22, 2023, in order for the team to receive points.
0.2) Teams must have a maximum of 10 students per team. Any school that would like more than two teams should submit a request to CIEF for review.
Approval may be granted depending on the total number of teams in the competition and availability of space and judges on Competition Day.
0.3) Complete and return the Parent/Guardian Release Form and the Student Commitment Form by September 22, 2023. Forms are to be submitted to
the classroom teacher. The classroom teacher will compile the forms into a single document and submit it via the link above.
0.1) All students must register online by September 22, 2023, in order for the team to receive points.
0.2) Teams must have a maximum of 10 students per team. Any school that would like more than two teams should submit a request to CIEF for review.
Approval may be granted depending on the total number of teams in the competition and availability of space and judges on Competition Day.
0.3) Complete and return the Parent/Guardian Release Form and the Student Commitment Form by September 22, 2023. Forms are to be submitted to
the classroom teacher. The classroom teacher will compile the forms into a single document and submit it via the link above.
Deliverable 1
1.1) Needs Assessment (300-500 words)
- What is the objective of your project? Who are the end users and what need(s) are you fulfilling in your community? What components do your structures or site elements require to effectively serve the community? Examples of needs include: seating, shade, restroom access, and parking or lack thereof.
- Provide two (2) sources from your research for why this project fulfills a need in your community. This is specific to your community/area and can be survey data, proximity data (the next closest option is ___ away), statements/quotes from community members, etc. that provide evidence of the existing need.
- Describe the basic function of each of your structures and major site elements.
- Find a precedent of a similar event venue that serves a similar purpose. Analyze why this precedent is important.
- Describe what material(s) you will incorporate into your project. Why did you choose those materials? How do they respond to the context of the community?
1.2) Diagrams/Hand Sketches
- Provide a circulation diagram showing pedestrian and vehicular access, the location of your structures and major site elements, and access to them. Include a legend for each and notations for specific access needs, including and not limited to public, staff, parking or stopping spaces (car, bike, rideshare, etc), stage, lighting/equipment, gathering areas (if part of your program), trash, etc.
- Minimum 1 site plan sketch required per student. These sketches should be submitted as a compiled, single file.
1.3) Create a media post about your project concept and tag the Construction Industry Education Foundation
- All seniors and scholarship applicants are encouraged to follow the CIEF LinkedIn page (linkedin.com/company/ciefoundation)
Deliverable 2
2.1) 50% ("half complete") Construction Document Project Site Plan
2.2) Selection of Engineering Component
2.3) Construction Schedule
2.4) Field Trip & 2-3 photos
2.5) Trades Component Idea
2.1) 50% ("half complete") Construction Document Project Site Plan
- Using the given site plan (see appendix C), which is assumed to be in your community, develop an architectural site plan. This drawing should respond to and incorporate the needs assessment submitted for Deliverable #1. All spaces should be identified along with anticipated major equipment, fixtures, and site features.
- Only one site plan should be submitted per team
2.2) Selection of Engineering Component
- List choice of an engineering concept to design (structural, mechanical, electrical, civil, stormwater or environmental, etc.).
- List the name, discipline, and email of the mentor (see appendix D for contact list) who will assist with the engineering component.
- Research and give a minimum of two (2) examples of what the final submission of your engineering component will look like.
2.3) Construction Schedule
- Using the site plan your team has created, develop a construction schedule. This should include demolition, phasing, access, etc., while taking into account the limitations of certain months of the year (i.e. flooding)
2.4) Field Trip & 2-3 photos
- Submit field trip photos online using the submission link
2.5) Trades Component Idea
- Describe the choice of what will be built as the to-scale Trade Component Physical Model (woodwork, masonry, wiring, drainage, etc.).
- List the name, discipline, and email of the mentor (see appendix D for contact list), who will assist with the trades component.
Deliverable 3
3.1) Electronic Copy of Slide Presentation must include:
3.2) Team Video
3.3) Promo Flyer
3.1) Electronic Copy of Slide Presentation must include:
- Team Concept, Research, and Reasoning
- Completed (100%) Construction Document Project Site Plan with annotations
- Final submission of your Engineering Component (i.e. single line diagram, structural framing plan, or plumbing plan for your specific project)
- Construction Schedule
- A photo of your Trades Component Physical Model
- Minimum of three (3) 3D Rendering or Images to include the overall 3D site, an elevation of the primary stage space, and the user’s choice. All views must clearly be labeled in your presentation (i.e. “3D view from southwest”)
3.2) Team Video
- Create a video of either: a promo video of your community event space, OR a mentor-recruitment pitch for the CREATE program.
- All videos should be 60-90 seconds.
- Team video will be played during your presentation. Please be sure to account for the length of your video during your presentation time.
- Team videos will also be played during industry lunch on Competition Day.
- All team members must be shown or have a role in the production of the video.
3.3) Promo Flyer
- Create a 8.5x11 flyer for your community event space
- Give examples of the types of events
- Add a graphic and/or logo for your event space
Competition Day
4.1) Presentation (10-12 min)
4.2) Physical Mock-Up of Trades Component
4.1) Presentation (10-12 min)
- Discuss all components in the slide presentation & anything else essential to the project.
- Allot time in your presentation to play team video for judges.
- All team members present should speak in the presentation.
4.2) Physical Mock-Up of Trades Component
- Bring the to-scale model of the Physical Model of the Trades Component to the presentation. Examples may include a wall section, a plumbing fitting, bioswale assembly, flooring section, or any other component of the buildings or site. Make sure to reference the model during your presentation.
Extra Credit:
EC – Upload your video to Facebook, Instagram, Twitter, YouTube, and/or LinkedIn. One bonus point will be awarded for each platform (up to five points total) which your video is uploaded and tags the Construction Industry Education Foundation and your school name. Videos may be uploaded using a school, teacher, or personal social media account.
Criteria:
This competition is open to all high school students residing in the United States. Submissions must be delivered as a team of two or more students (no maximum number). Schools may have multiple teams competing. Prizes will be awarded to the first and second place schools. One or more Honorable Mentions may be awarded. If teams are made up of students from multiple schools, then the awards will be split proportionally.
First Prize: $2,500
Second Prize: $1,000
Honorable Mention: $500
In addition, a monetary donation of $1,000 will be made in the name of the First Place Team to the nonprofit they chose for this project.
Winners will be announced during the Celebration Lunch
This competition is open to all high school students residing in the United States. Submissions must be delivered as a team of two or more students (no maximum number). Schools may have multiple teams competing. Prizes will be awarded to the first and second place schools. One or more Honorable Mentions may be awarded. If teams are made up of students from multiple schools, then the awards will be split proportionally.
First Prize: $2,500
Second Prize: $1,000
Honorable Mention: $500
In addition, a monetary donation of $1,000 will be made in the name of the First Place Team to the nonprofit they chose for this project.
Winners will be announced during the Celebration Lunch
Scoring:
Student Registration/Parent Release Forms
Trades Day 15 points
1.1 Needs Assessment 15 points
1.2 Nonprofit Narrative 5 points
1.3 Client Needs Assessment 10 points
2.1 50% Project Site Plan 10 points
2.2 Engineering Component 4 points
2.3 Construction Schedule 10 points
2.4 Field Trip 5 points
2.5 Trades Component Idea 5 points
3.1 Electronic Copy of Presentation 10 points
3.2 Team Video 5 points
3.3 Promo Flyer 20 points
4.1 Team Presentation 10 points
4.2 Physical Mock-Up Trades Component 10 points
TOTAL 145 points
Extra Credit Social Media Up to 5 points
Student Registration/Parent Release Forms
Trades Day 15 points
1.1 Needs Assessment 15 points
1.2 Nonprofit Narrative 5 points
1.3 Client Needs Assessment 10 points
2.1 50% Project Site Plan 10 points
2.2 Engineering Component 4 points
2.3 Construction Schedule 10 points
2.4 Field Trip 5 points
2.5 Trades Component Idea 5 points
3.1 Electronic Copy of Presentation 10 points
3.2 Team Video 5 points
3.3 Promo Flyer 20 points
4.1 Team Presentation 10 points
4.2 Physical Mock-Up Trades Component 10 points
TOTAL 145 points
Extra Credit Social Media Up to 5 points
CREATE Scholarships:
Seniors pursuing a career in the built environment (architecture, engineering, construction management, or the trades) through direct hire, apprenticeship programs or post-secondary education including two and four-year universities are eligible to apply for the CREATE Mentoring Program Scholarship through November 1, 2023. Click here for additional details or to apply now for a CREATE Mentoring Program Scholarship.
CREATE Summer Camp Scholarships:
Current sophomores and juniors in the 2023-2024 school year are eligible to apply for a $1,250 scholarship towards attending the 2024 CREATE Summer Camp (to be hosted June17-21, 2024). The CREATE Summer Camp is a five-day, four-night program that introduces students to careers in construction, re-development, engineering, architecture and the trades. Students will design and build a project for a local nonprofit, complete a needs assessment, meet industry executives, tour active job sites, explore Sacramento and San Francisco, and stay at CSU, Sacramento. Summer Camp Scholarship Applications are due November 1, 2023. Click here to apply now for a 2024 CREATE Summer Camp Scholarship.
Questions:
Requests for Information (RFIs) regarding this year’s project will be answered on a rolling basis and must be submitted no later than 7 days prior to the respective Deliverable Due Date. Click here to submit your RFI. Answers to RFIs will be accessed here.
For general questions on the CREATE Mentoring Program, outside of RFIs, please contact
Brittany Albaugh at [email protected]
Thank you to our 2022 Sponsors!
Presenting Sponsor:
Cornerstone Sponsor:
Platinum Sponsors:
Signature Sponsor:
Pillar Sponsor:
Foundation Sponsors:
Education Sponsors:
Host and Advertising Sponsors:
|
|
CREATE is a program of the 501(c)3 SRBX Construction Industry Education Foundation, a nonprofit organization.
Tax ID 20-0595531.
Tax ID 20-0595531.


